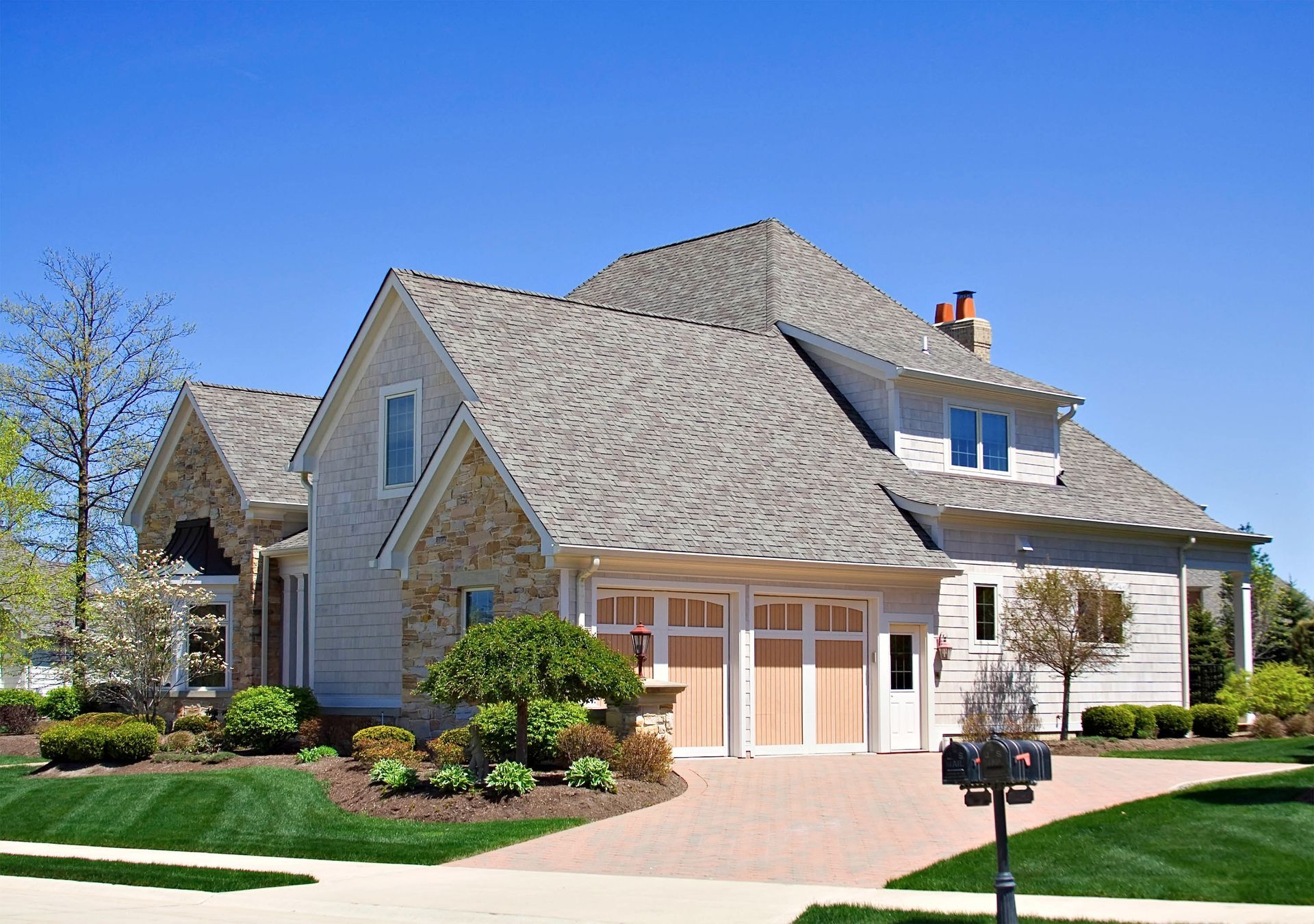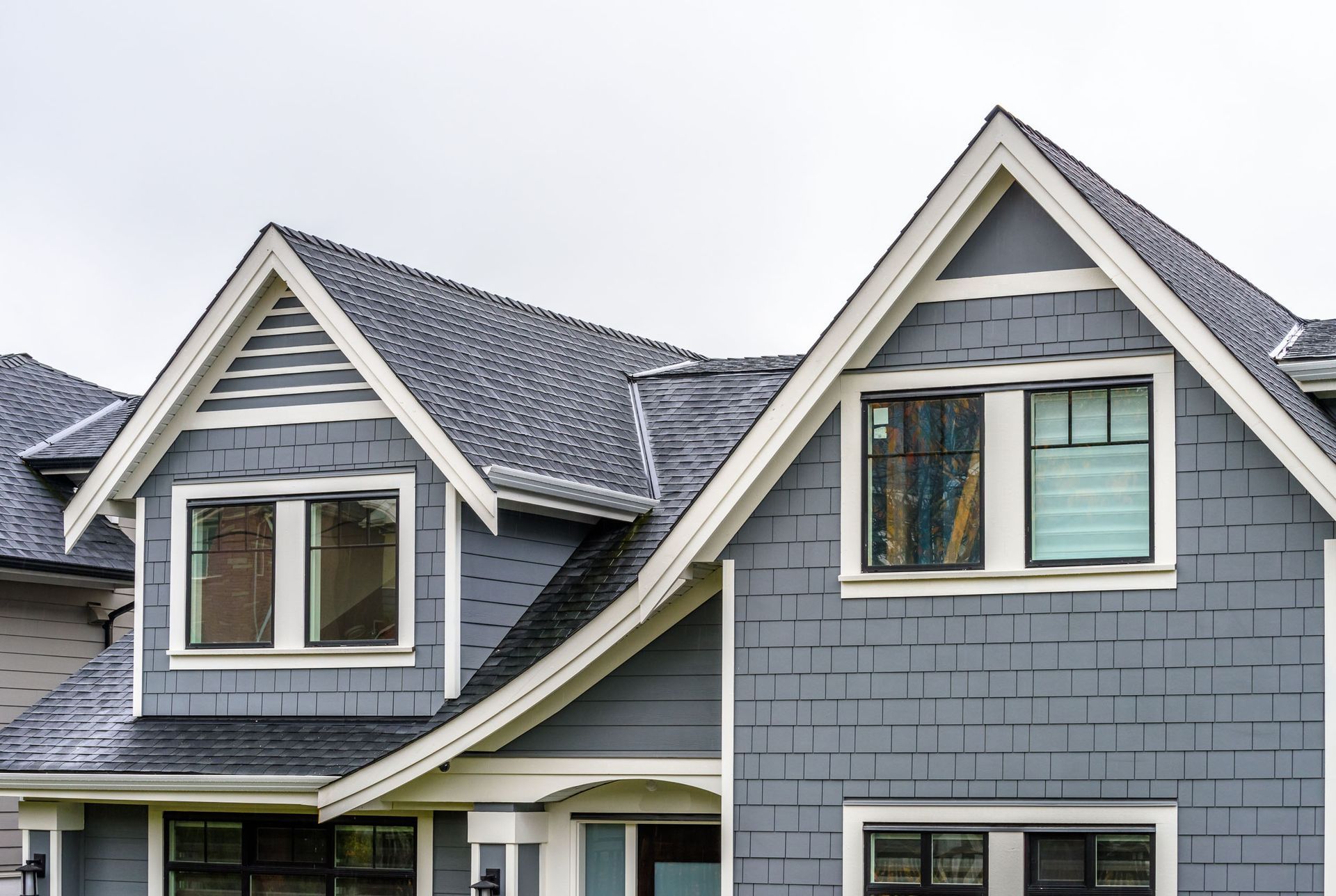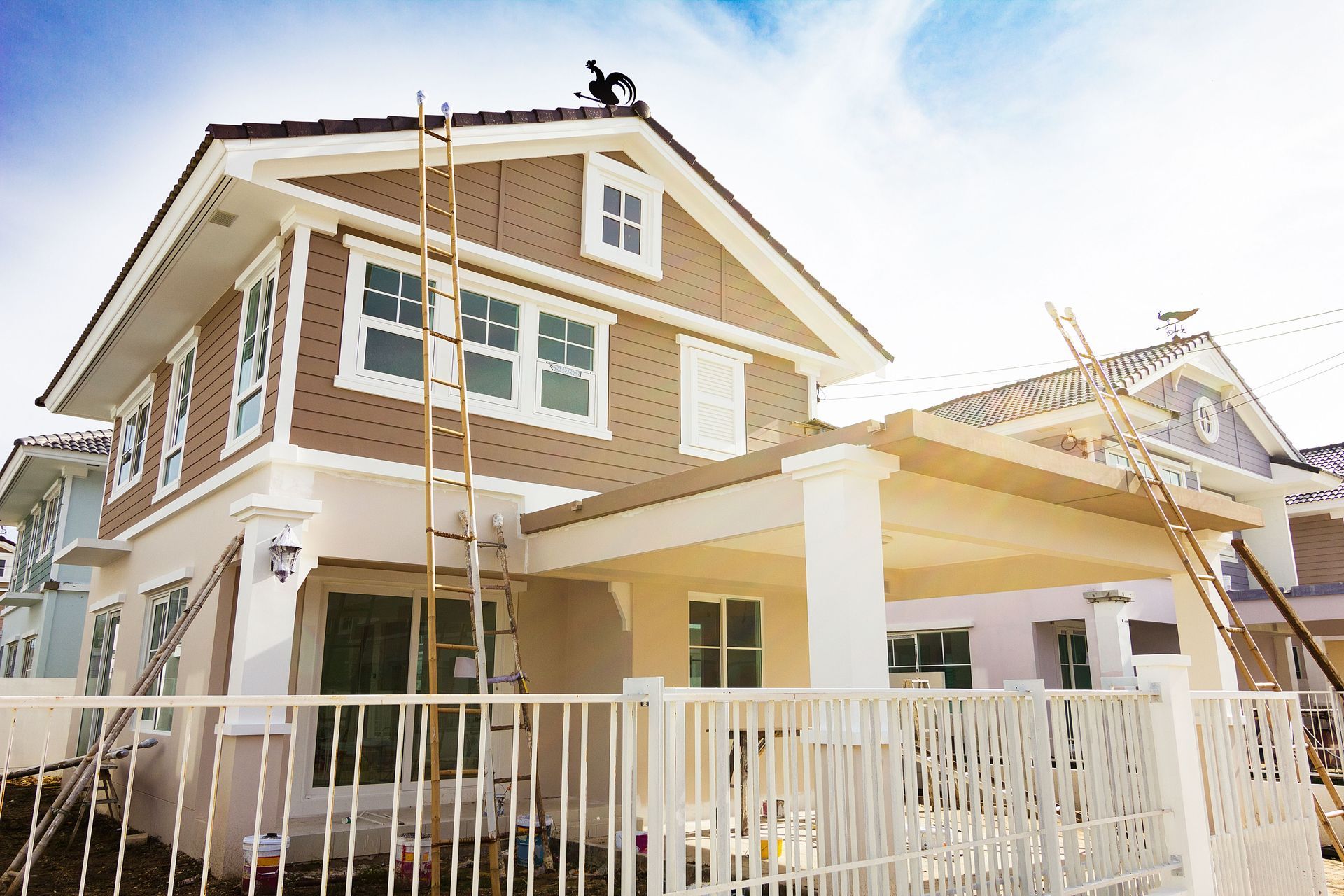Key Questions to Ask Your Builder About the Size of Your Dream Home
Your dream home is a significant investment, and understanding the nuances of its size is essential to ensure it meets your needs. Asking the right questions to your home construction company can provide clarity and help you make informed decisions. This article outlines key questions and considerations about home size when you’re in discussions with your builder. From understanding square footage to determining future space needs and budgeting appropriately, every aspect can contribute to building a perfect dream home.
What is Included in the Reported Square Footage?
Square footage is a critical measure that dictates the size of your home, reflecting both value and comfort. When a builder reports square footage, it typically includes all finished living spaces but can exclude certain areas, such as basements, garages, and attics, unless they are finished accordingly. It is vital to confirm what is included to avoid surprises and to ensure that the square footage aligns with your expectations. Some builders might include outdoor spaces like decks, so clarify these details to know precisely what you are paying for. Transparency about what is included ensures that you accurately gauge whether the offered space meets your needs.
How Is the Living Area Calculated?
The calculation of living area can differ based on the builder’s method and the regional industry standards. Builders often use interior dimensions, measuring the inside walls rather than the external perimeter to calculate the size. This means that wall thickness can impact the usable space available within the home. This calculation is crucial because an understanding of living area measurements ensures that the actual living spaces are aligned with your lifestyle needs. Discussing the specifics with your builder can help avoid any discrepancies that may occur when evaluating your home's spaces.
Are There Excluded Spaces That I Should Be Aware Of?
Knowing which spaces are excluded from your home’s total square footage is essential to ensure clarity in your contract. Common exclusions often include garages, unfinished basements, and attics unless they are specified otherwise. Each of these spaces can potentially add great value to your home if finished properly in the future. Addressing potential exclusions upfront can help you plan for future expansions without altering your budget significantly. Sorting out these details early can prevent misunderstandings later on in the building process. How do vaulted ceilings affect square footage?
How Can I Assess How Much Square Footage I Actually Need?
The process of determining the necessary square footage involves assessing your present and future living requirements. Start by analyzing your current living conditions, identifying what works and what doesn't regarding space. Consider factors like family size, lifestyle needs, and the frequency of having guests over, as these elements significantly impact your square footage needs. Also, reflect on your preferences for room sizes and any additional spaces like offices or gyms you might want. Such assessments help in aligning your expectations with realistic building possibilities, ensuring your home meets both present and future needs.
What Considerations Should I Make for Future Family Planning?
Planning for future family expansion can significantly influence decisions regarding your home’s square footage. Consider potential scenarios like having more children or accommodating elderly family members. These considerations may necessitate additional bedrooms, bathrooms, or living spaces to avoid feeling cramped over time. Taking into account your family dynamics and any foreseeable changes facilitates making informed decisions that cater to sustainable living in the long term. Addressing future planning needs alongside your builder can ensure that your home remains functional and comfortable across different life phases.
Can the Size and Layout Be Adjusted During the Building Process?
Deciding if and how you can adjust your home's size and layout during construction requires thorough discussion with your builder. The construction phase is often too late for dramatic changes, but some flexibility can be arranged for minor adjustments. Evaluate the feasibility of various design modifications, understanding that they may have significant cost and time implications. Ensuring an upfront agreement on what's adjustable fosters smoother construction with fewer disruptions. Don’t hesitate to explore what customization options remain viable as an ongoing part of your contract negotiation conversations.
What Are the Costs Associated With Making Changes?
Customization and layout adjustments typically come with assorted cost implications that must be thoroughly understood. Any changes to the original blueprint often incur additional material and labor costs due to adjustments in project timelines. Discuss with your builder the potential for overrun costs and their policies regarding adjustments so you have a clear picture of any financial liabilities. Understanding these financial commitments early helps to prevent unexpected budget strain if changes are necessary. Develop a thorough financial cushion in your budget planning to accommodate any potential variation in project scope.
How Does Zoning Law Impact the Size and Structure?
Zoning laws play a vital role in shaping your home’s potential size and layout options. These regulations, established by local authorities, clarify what can be built and where, influencing your home’s permissible square footage and design features. Exploring the local zoning requirements with your builder ensures compliance and helps tailor your home’s design within accepted legal frameworks. These discussions also illuminate any potential variances you may need to apply to meet individualized needs. Since zoning law violations can lead to significant setbacks, it's essential to understand all stipulations from the outset.
Are There Neighborhood or Community Restrictions on Size?
Apart from zoning laws, specific neighborhoods or housing communities might impose restrictions impacting your home's size and design. Homeowners associations frequently establish guidelines regarding layout uniformity, exterior features, and lot utilization. Gaining insight into these rules with help from your builder ensures that your proposed designs align with community norms. Defining these boundaries minimizes risk of alterations demanded by governing bodies post-construction. Clarifying such restrictions early is crucial in sculpting a harmonious relationship between your home’s aesthetics and community standards.
How Does the Size of a Home Affect Its Energy Efficiency?
Home size directly impacts energy efficiency, with larger homes often necessitating increased resource consumption for heating, cooling, and maintenance. Efficient design solutions like improved insulation, ventilation systems, and energy-efficient appliances can mitigate these impacts in homes of all sizes. According to the National Association of Home Builders, the average single-family home size in the 2024 NAHB Construction Cost Survey is 2,647 sq. ft., illustrating demands for energy-efficient design in contemporary family dwellings. Engage your builder to explore how to best deploy these strategies in line with your home’s scale, promoting fiscal savings and a reduced environmental footprint.
What Sustainable Building Practices Does the Company Employ?
An inquiry into your builder’s sustainability practices reveals dedication to environmentally conscious construction. Focus on methods utilized, whether sustainably sourced materials, energy-efficient design principles, or waste reduction protocols on-site. Discuss innovative practices they propose for your home to potentially qualify it for eco-friendly certifications or incentives. Transparency about these practices reassures alignment with environmentally responsible building practices, fostering trust.
Understanding your home’s size goes far beyond simply knowing the square footage. By asking detailed questions about what is included, you gain clarity that helps shape a functional and comfortable living space. Approaching the construction process with this level of preparation and knowledge empowers you to make informed decisions, resulting in a home that meets your current needs while accommodating future growth and sustainability. For a
home construction company you can count on, contact John Lopes & Sons Construction Corp today.






Share On: